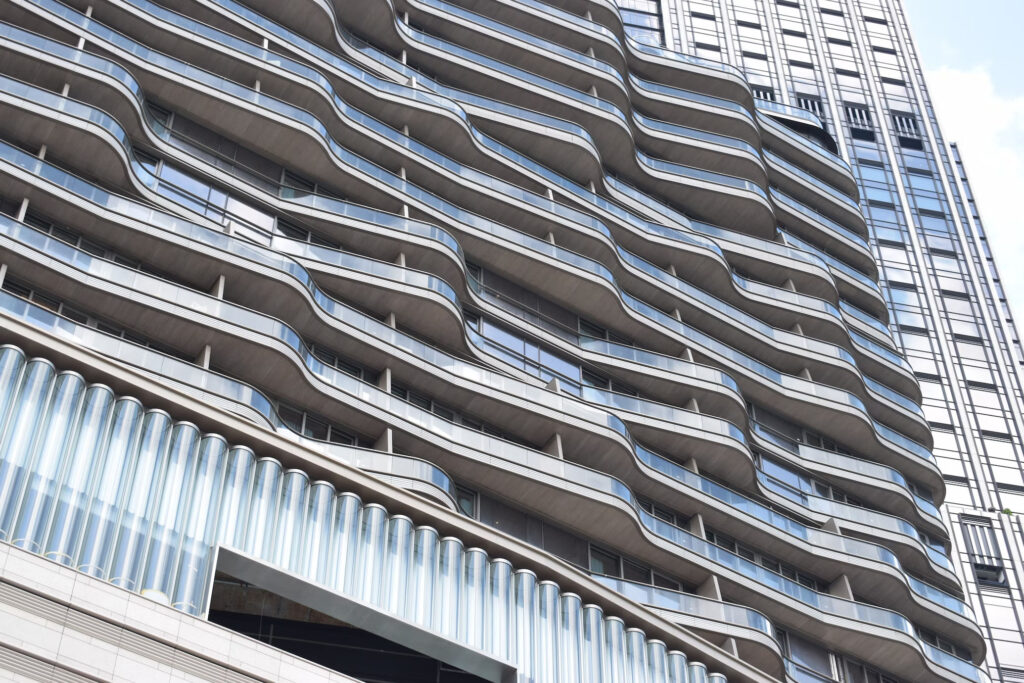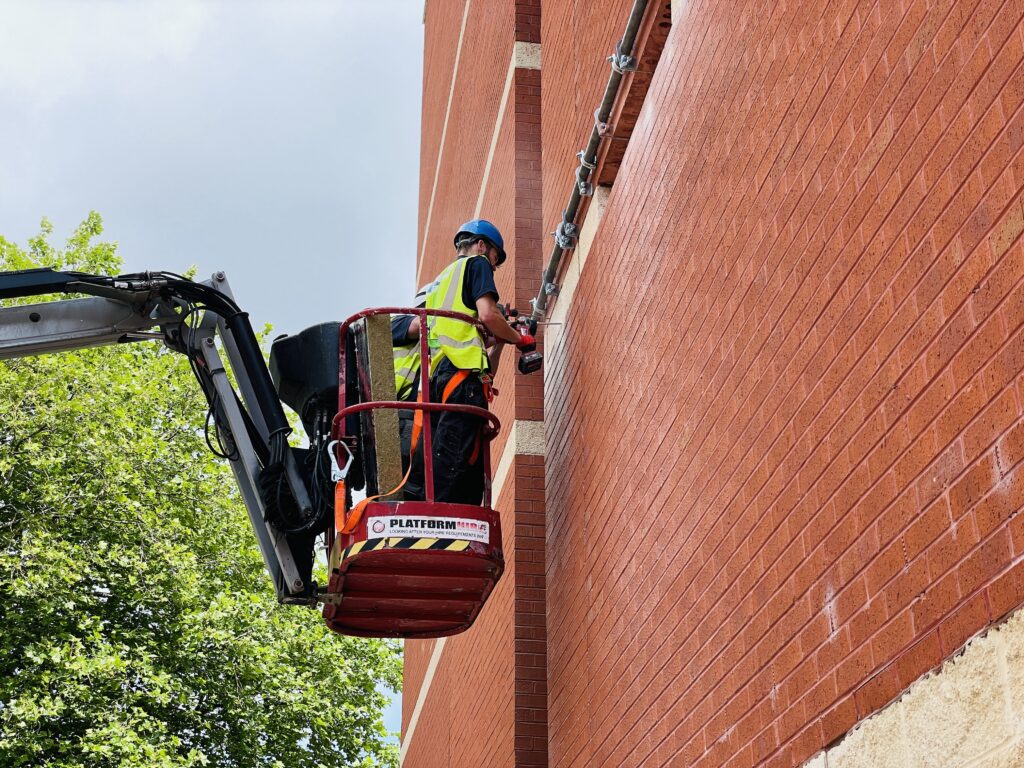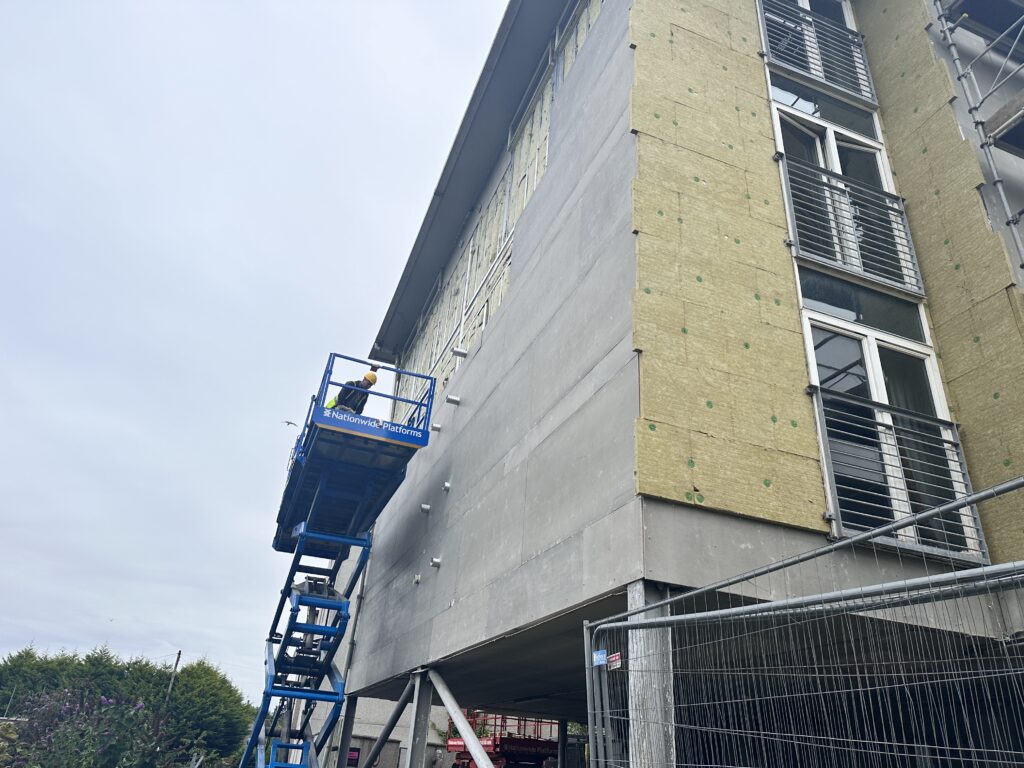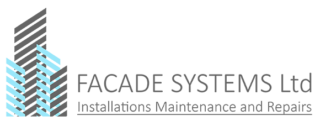Services
Balusrading & Decking


External Wall Surveys (FRAEW)
Façade Systems Ltd can provide you with an external wall fire safety investigation, combining the analysis and review of as-built building design information with an in-depth, intrusive onsite investigation.
What is FRAEW?
All BSF funding decisions for new applications now involve applicants providing an assessment of the risks posed by fire spread over external walls to identify what, if any, work is needed. This is called a Fire Risk Appraisal of External Walls (FRAEW) and is undertaken by competent professionals. It uses the new PAS 9980:2022 code of practice, with professionals using their expert judgement to assess risk and appropriate mitigations.
The PAS 9980;2022 methodology has been developed by the British Standards Institution. It contains guidance, tailored to the risks posed by fire spread over external walls, and provides tools for a competent professional to carry out a Fire Risk Appraisal of External Wall construction (FRAEW).
If you require a survey for the purpose of a FRAEW, then please contact us for more information. If you are in the unfortunate position of having ‘High Risk’ areas of an external wall and your building needs some form of remediation, please contact our experts, who will guide you through the process of making your building safe and compliant. British Standards Institution developed the PAS 9980;2022 methodology. It contains guidance tailored to the risks posed by fire spread over external walls and provides tools for a competent professional to carry out a Fire Risk Assessment
Facade Remedial Works
Cladding Replacement
A common problem facing many residential building owners is the need to change combustible cladding, such as timber cladding or ACM, for a non-combustible A2 or better alternative.
Even if your building was compliant at the time of construction and meets all regulatory requirements, you might be in the unfortunate position where your building’s insurance provider will not provide cover for flammable cladding installed on its façade.
Depending on how tall your building is, you might be entitled to support from the government in the form of a grant from the building safety fund; details can be found on the government website https://www.gov.uk/guidance/remediation-of-non-acm-buildings
Façade Systems Ltd can assist you with replacing combustible cladding and/or Insulation. Although replacing cladding is usually straightforward, it still requires careful planning and management. Our expertise in building remediation works will enable us to provide you with the most cost-effective way of satisfying building regulations and insurance policy requirements, from planning, design, engineering, compliance, and certification to project management, removals, and reinstatement.
Every building is unique and will have its specific requirements; contact our experts to arrange a consultation and site visit.
Insulation Replacement
Another problem facing many residential building owners is the need to change combustible insulation such as EPS or PIR for a non-combustible alternative such as A1-rated mineral wool. Even if your building was compliant at the time of construction and meets all regulatory requirements, you might be in the unfortunate position where your building’s insurance provider will not provide cover with flammable insulation installed.
Façade Systems Ltd can assist you with replacing combustible insulation. Where possible, the existing façade can be removed to allow for the removal of the flammable insulation and then be re-fitted after the new, non-combustible insulation has been installed. Depending on the type of cladding you have installed, it might not be possible to reinstate it after the insulation has been replaced.
The process of replacing insulation is often very complicated and requires careful planning and management. Our expertise in building remediation works will enable us to provide you with the most cost-effective way of satisfying the requirements of modern insurance policies, from planning, design, engineering, compliance and certification to project management, removals, and reinstatement.
Every building is unique and will have its specific requirements; contact our experts to arrange a consultation and site visit.
Fire Barriers
Fire barriers are an essential component in preventing the spread of fire and smoke in a building’s cavity. When carefully designed and fitted correctly, a fire barrier will prevent the spread of flame and noxious gases from one compartment to another.
Approved Document B and BS 9991 state that cavity barriers must have a minimum of 15 minimum insulation and a minimum of 30 minutes of integrity in a fire situation.
Both fire stops, and cavity barriers must be fitted correctly and in the exact way specified by the manufacturer.
Some older buildings may not have been constructed to meet current industry standards or may have been built before fitting fire barriers was mandatory. Because of this, the fire-preventing provision and compartmentation of cavity barriers should be reviewed by a qualified fire safety engineer as part of a fire risk assessment.
Rather worryingly, during some of our external wall surveys, we have noticed that some buildings have been fitted with fire barriers that were not specified at the time of build, have had fire barriers fitted incorrectly, or even worse, have fire barriers missing altogether.
Façade Systems Ltd has successfully replaced inadequate fire barriers in many different wall types, including rain-screen cladding, brick leaf cladding, and ventilated timber cladding, and fitted barriers in areas where they were found to be missing.
Our ‘Façade Remediation’ solution includes:
· Initial investigation works, which includes an invasive Survey.
· Identification & Reporting on ‘As Built’ materials and systems.
· Compliance and regulatory Reports for cladding remediation
· Replacement cladding/insulation design & specification, including engineering reports and calculations.
· Submission for building regulations and/or planning approvals.
· F10 notification if notifiable
· Management of cladding replacement
· Works & quality control reporting systems
· Production of certificates (if required) on completion of the remediation.

